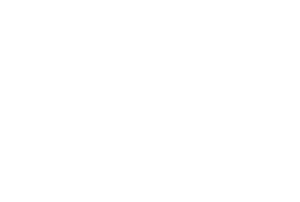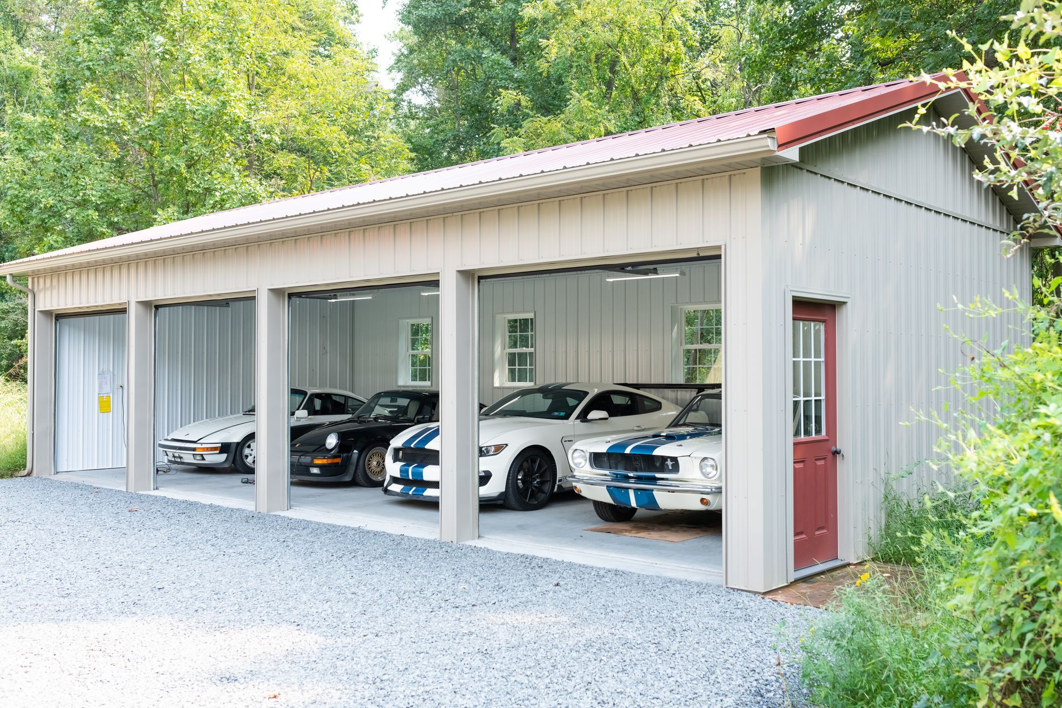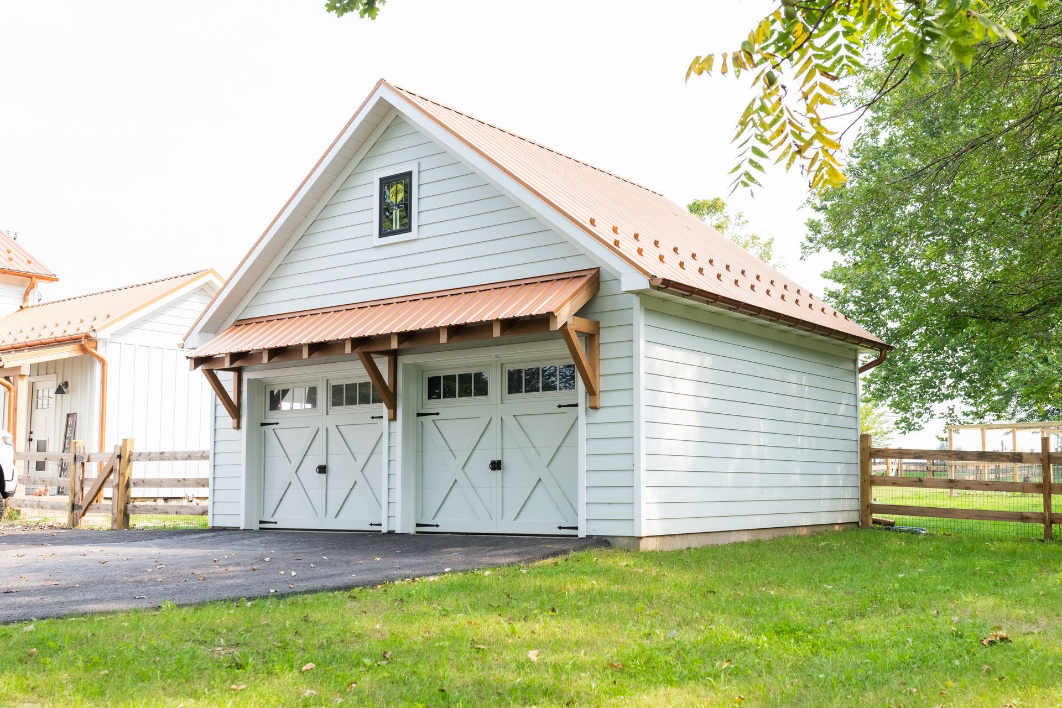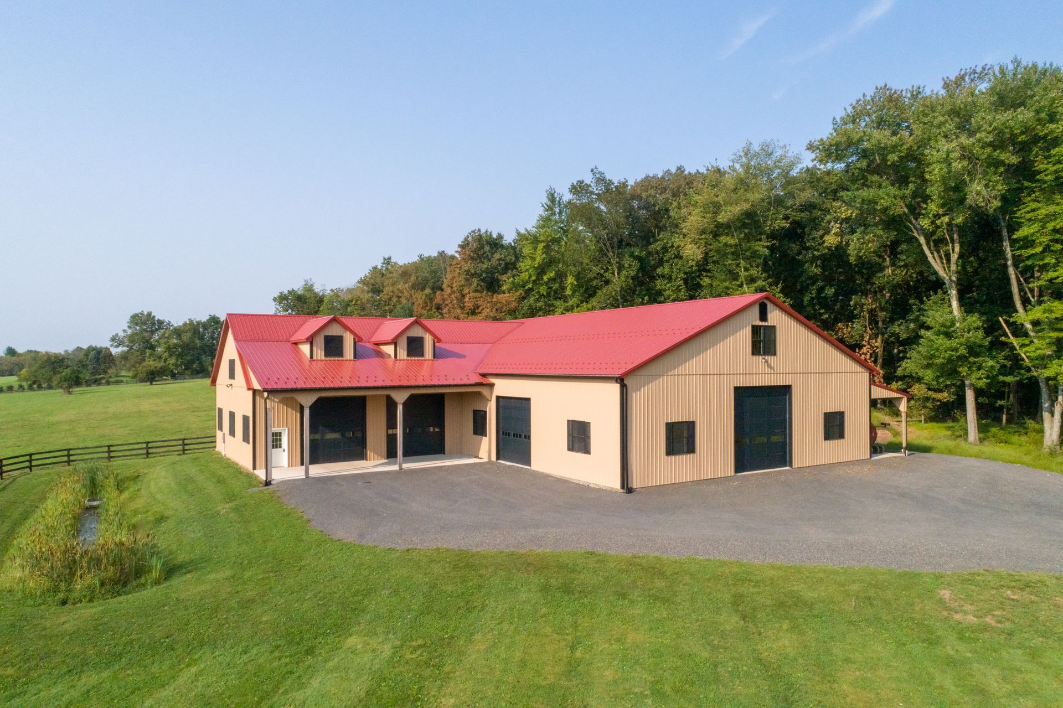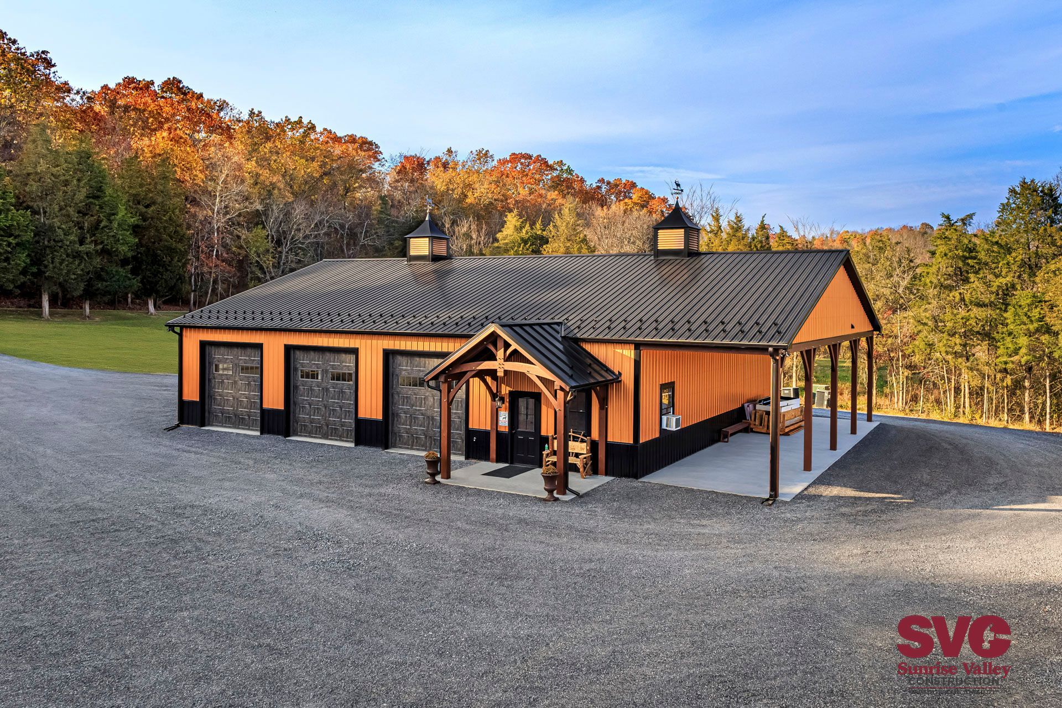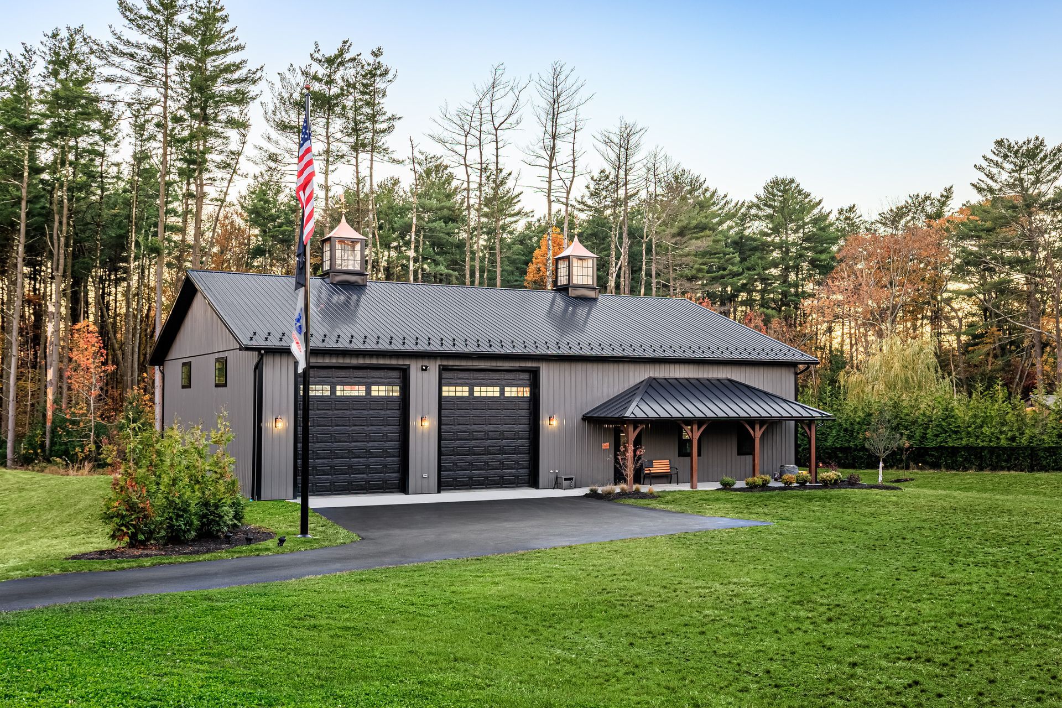Pole Barns & Garages Project Gallery
Pole barns and garages come in many shapes, sizes, and styles. We’ve completed projects throughout the Mid-Atlantic region. These are some of our favorites. Learn more about our pole barn construction services and our garage construction services.
See the Possibilities: Garages & Pole Barns for Every Need
“Garage" might make you think of cars, and "pole barn" might suggest agriculture, the reality is these versatile structures can be tailored for countless uses. As you browse the gallery, look for examples showcasing how our clients utilize their buildings:
- Vehicle Storage: From standard two-car detached garages to larger buildings housing collections, RVs, or boats.
- Workshops & Hobby Spaces: Customized layouts perfect for woodworking, mechanics, art studios, or other personal pursuits.
- Equipment & Material Storage: Durable, accessible structures designed to protect tractors, landscaping gear, business inventory, or building supplies.
- Agricultural Buildings: Functional barns for livestock, hay storage, or farm equipment, built with practicality in mind.
Notice the different sizes, door configurations, and interior features that make each building suitable for its intended purpose.
Customize Your Space: Popular Design & Feature Options
One of the greatest advantages of our garages and pole barns is the ability to customize them. Your building should fit your property and your requirements perfectly. Look for these popular design choices and features reflected in our gallery projects:
- Overhead Doors: Various sizes (single, double, oversized for equipment/RVs), styles (raised panel, carriage house), insulation levels, and options for windows.
- Entry Doors (Man Doors): Strategically placed for convenient access, available in different styles and materials.
- Windows: Used not only for natural light and ventilation but also to enhance the building's appearance. Note the different sizes and placements.
- Siding & Roofing: Options to match your home's exterior (vinyl, wood, engineered siding) or durable, low-maintenance metal siding and roofing in various colors. Look for examples of wainscoting (a decorative, often contrasting, lower wall treatment).
- Structural Additions: Features like lean-tos provide extra covered storage or workspace, while cupolas can add aesthetic appeal and improve ventilation.
- Interior Basics: While full interior finishing is an option, notice the standard sturdy framing and often included concrete floors designed for heavy use.
Garage & Pole Barn Design FAQs
Here are answers to common design questions you might have while viewing the gallery:
Can you match the style of my new garage to my existing house?
Absolutely! We frequently design detached garages and buildings to complement the main home's architecture, colors, and materials (siding, roofing, trim). Look through the gallery for examples of seamless integration.
What size overhead door(s) do I need?
This depends on what you plan to store. Standard vehicles typically fit through 8' or 9' wide by 7' high doors. Trucks and larger SUVs may need an 8' high door. For RVs, large equipment, or boats, doors might need to be 10', 12', or even 14' wide and high. Consider your current and future needs.
How important are windows in a garage or pole barn?
Windows provide valuable natural light, reducing the need for electrical lighting during the day, and can improve ventilation. Aesthetically, they can break up large wall sections and enhance the building's look. However, fewer windows can increase security and potentially lower costs. Consider the balance based on how you'll use the space.
What ceiling height should I consider?
Standard ceiling heights might be around 8-10 feet. However, if you plan to install a vehicle lift, store tall equipment, add a loft, or need extra vertical space, you'll want a higher ceiling (12', 14', or more). Think about your intended use when looking at the different building profiles in the gallery.
