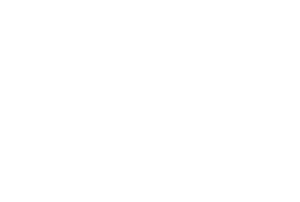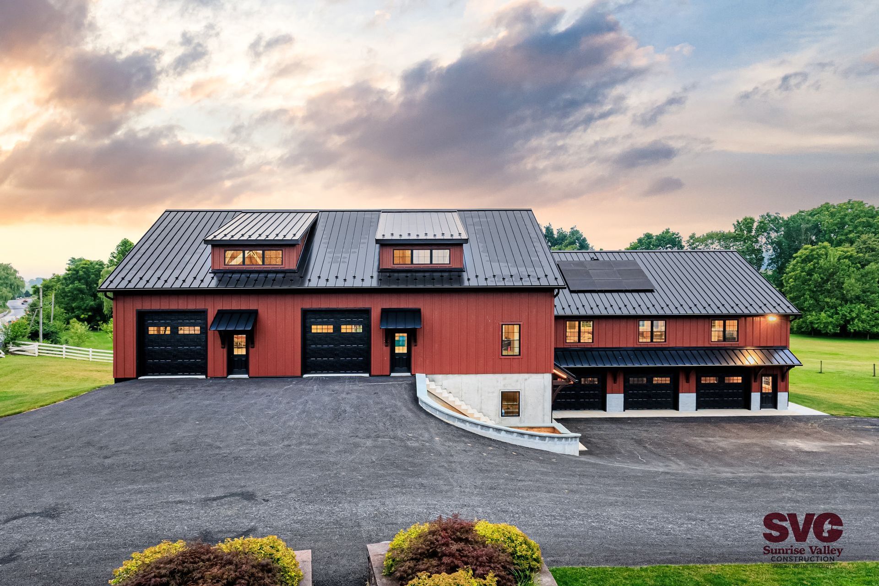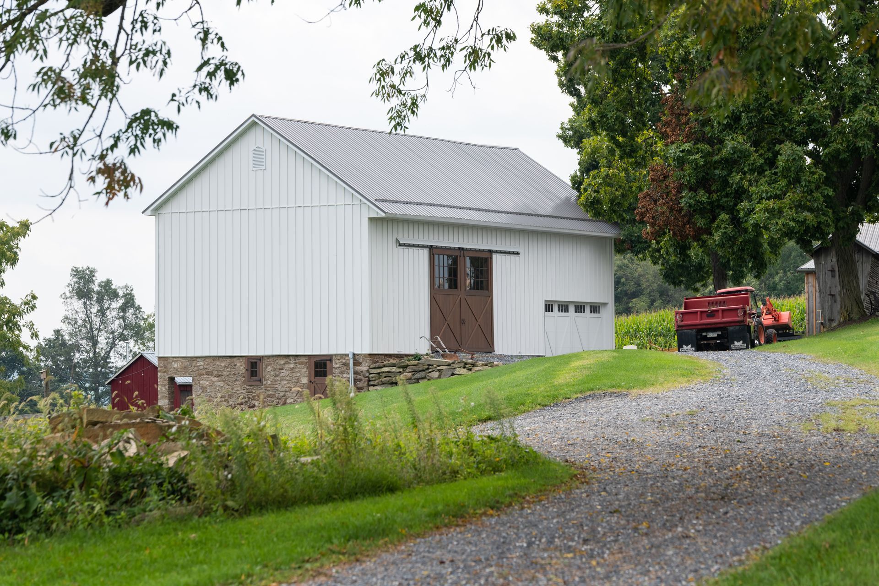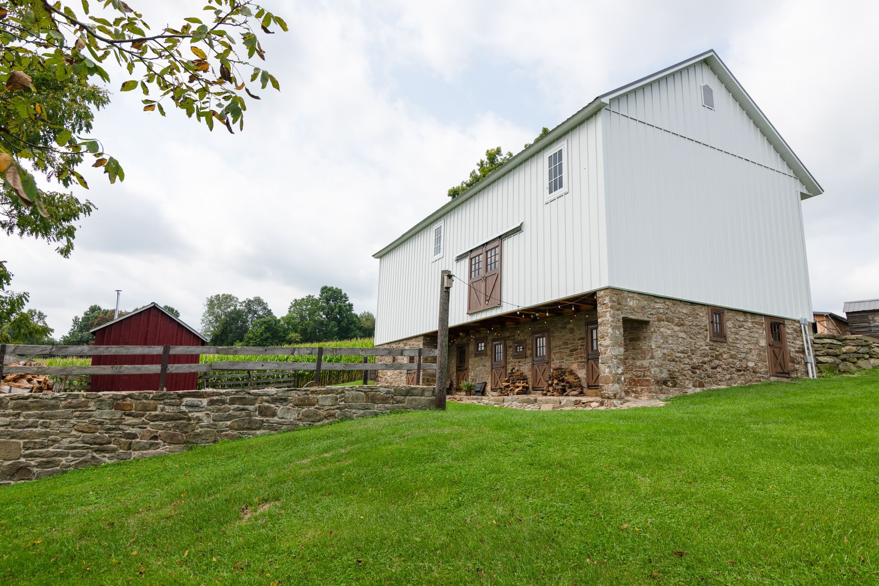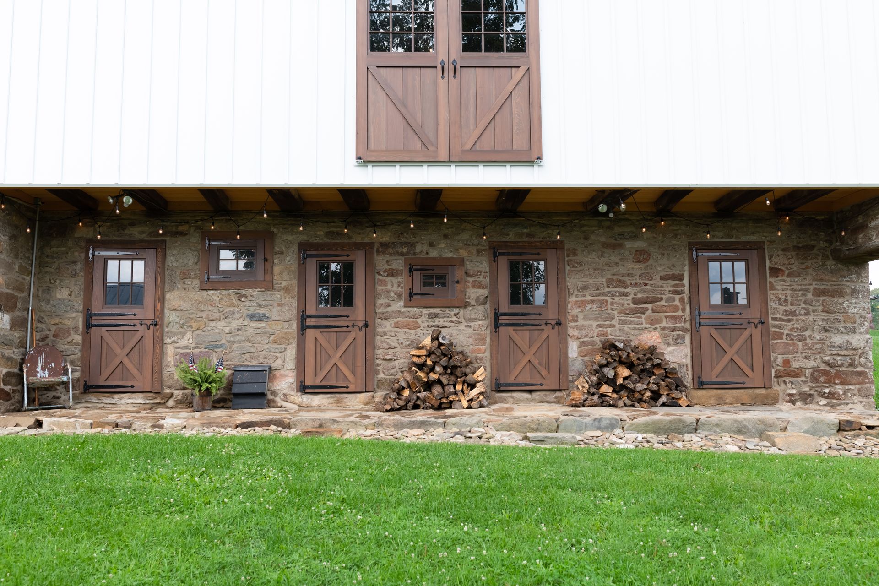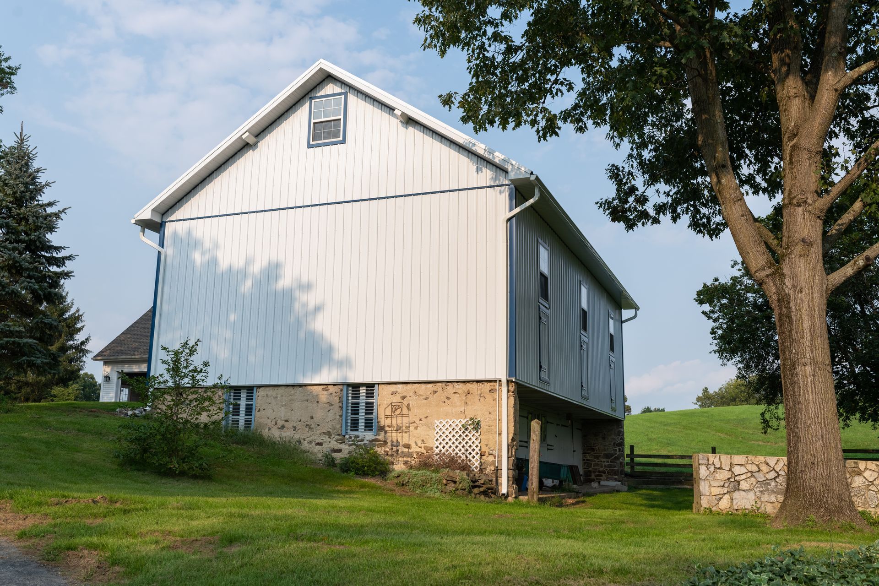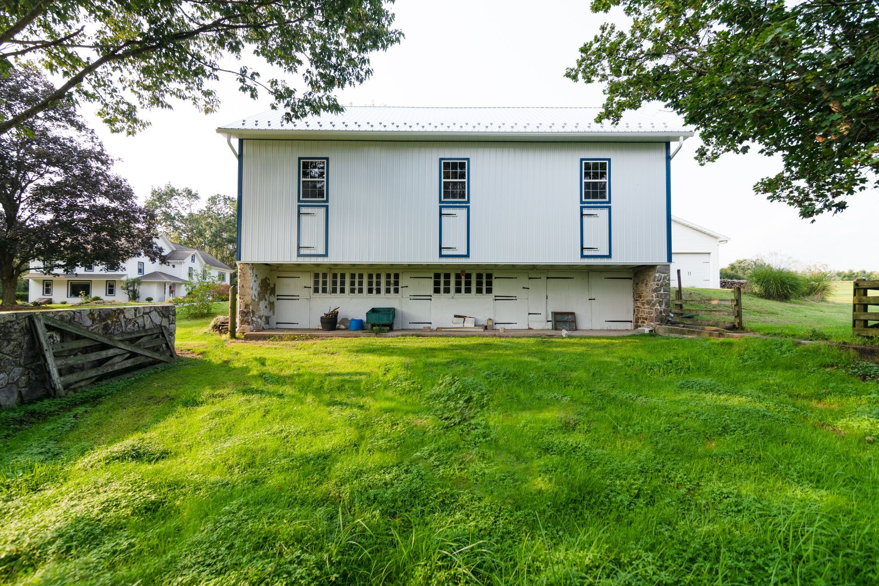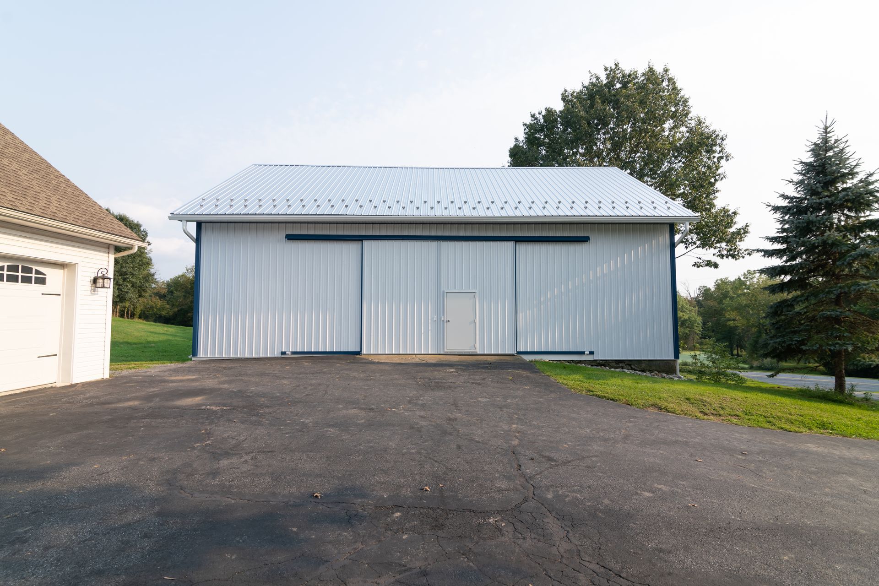Bank Barn Builders
Serving PA, MD, NJ, & DE
What is a Bank Barn?
A bank barn is a barn built into the side of a hill or "bank." This unique design provides ground-level access to both the upper and lower floors, a feature that makes it incredibly versatile. The lower level is built into the earth, providing natural insulation, while the upper level can be easily accessed by a driveway or ramp.
Many of our bank barns also feature a "forebay," where the upper level extends over the lower one. This overhang provides extra protection from the elements for the lower level entrance and adds to the barn's classic aesthetic. It's a time-tested design that makes the most of a sloped property.
Want to see how a bank barn can be adapted for modern use?
Visit our gallery to find inspiration for your project.
Our Bank Barn Building Process
Our process is designed to be a straightforward and collaborative partnership. We handle the complexities of the project so you can focus on the vision for your new barn.
- Site Evaluation & Vision Alignment: Because a bank barn uses the landscape, we start with a thorough site evaluation. We assess your property's slope and soil to find the perfect placement. We then discuss your goals and how you plan to use each level of the new structure.
- Custom Design & Planning: Our team creates a detailed blueprint for your bank barn. We design a practical layout that includes proper drainage, easy access to both levels, and all the custom features you need.
- Permitting & Site Preparation: We manage the entire permitting process with local authorities to ensure your project is fully compliant. Our team then handles the excavation and site work required to prepare the hillside for construction.
- Foundation & Framing: We build a strong, reliable foundation and lower-level walls, often using concrete or masonry to retain the earth. Then, we erect the timber or post-frame structure, ensuring it is engineered to last.
- Exterior Finishing & Roofing: Our skilled craftsmen install your choice of durable siding and roofing materials. We ensure the entire structure is weatherproof and built to handle the elements.
- Interior Finishing & Features: We complete the interior to your specifications. This can include anything from horse stalls and tack rooms on the lower level to a workshop, garage, or storage loft on the upper level.
- Final Walkthrough: We conclude every project with a detailed final walkthrough with you. We make sure every detail meets your expectations and that you're ready to start using your new, versatile bank barn.
Ready to Build on Your Land's Potential?
To start your bank barn project, contact us online with your project details or call us at (717) 354-8755 for an initial consultation.
What Impacts The Cost To Build a Bank Barn?
The cost of a new bank barn depends on your specific project. Because every property has a unique landscape and every client has a unique vision, the final price can vary.
Key factors that shape the project cost include:
- Excavation and Site Work: The amount of earthwork needed to create the "bank" is a primary factor in the budget.
- Size and Design: Larger or more complex two-story structures will require a greater investment in materials and labor.
- Materials: The choice of materials for the foundation, framing, roofing, and siding will influence the cost.
- Interior Finishes: The level of finish on the interior—whether it's a simple storage space or includes finished rooms, stalls, or a workshop—will affect the final price.
- Accessibility: The length and type of driveway or ramp needed to access the upper level can also be a factor.
Bank Barn FAQs
Do I need to have a hill on my property to build a bank barn?
A natural hill is ideal and the most cost-effective option. However, if your property is mostly flat, a ramp or "bank" can be created with expert excavation and grading to provide easy, drive-in access to the second level.
How do you prevent the lower, earth-sheltered level from being damp?
This is one of the most critical aspects of bank barn construction. We use a multi-layered approach to ensure your lower level stays dry. This includes applying a waterproof membrane to the exterior of the foundation walls, installing a robust footer and French drain system to channel water away, and carefully grading the surrounding land to promote proper runoff.
Is a bank barn more expensive to build than a standard pole barn?
Generally, yes. The initial investment for a bank barn is often higher than a standard pole barn of the same footprint. This is due to the significant excavation, site work, and extensive concrete or masonry work required for the foundation and retaining walls. However, the value is in the two-level functionality and natural insulation you gain.
What are the best uses for the upper and lower levels?
The possibilities are endless. Traditionally, the lower level housed livestock, as the earth provides natural insulation, keeping it cooler in the summer and warmer in the winter. Modern uses often include a garage for daily vehicles or a classic car collection, a workshop, or storage on the lower level. The easily accessible upper level is perfect for a primary living space (barndominium), an event venue, a home office, or a studio.
How do you get natural light into the lower level?
While one wall is built into the bank, the other three are open for design. We strategically place windows and glass doors on the exposed walls—especially the front wall, which is often a walk-out—to fill the space with natural light.
Can the upper floor of a bank barn support heavy vehicles or equipment?
Absolutely. We engineer the floor system to meet its intended use. If you plan to park heavy vehicles, tractors, or equipment on the upper level, we design the structure with appropriately sized joists and supports to handle the specified load safely.
What is the purpose of the overhang (forebay) on a bank barn?
The forebay is a classic feature where the upper level cantilevers over the lower level. It has two main purposes: it protects the doors, windows, and foundation on the lower level from rain and snow, and it provides a convenient sheltered area for working or moving between stalls.
Are there any special considerations for the driveway to the upper level?
Yes, the driveway or ramp needs to be properly graded to ensure it's not too steep for vehicles to access safely in all weather conditions. We consider this as part of our comprehensive site planning.
Start Your Bank Barn Project Today
The team at Sunrise Valley Construction is ready to help you build a versatile and enduring bank barn. We combine redefined Lancaster County craftsmanship with a commitment to a seamless, collaborative partnership.Contact us today to get started, or give us a call at
(717) 354-8755.
