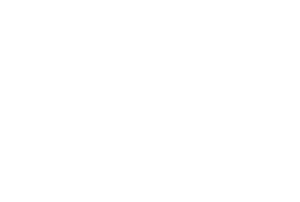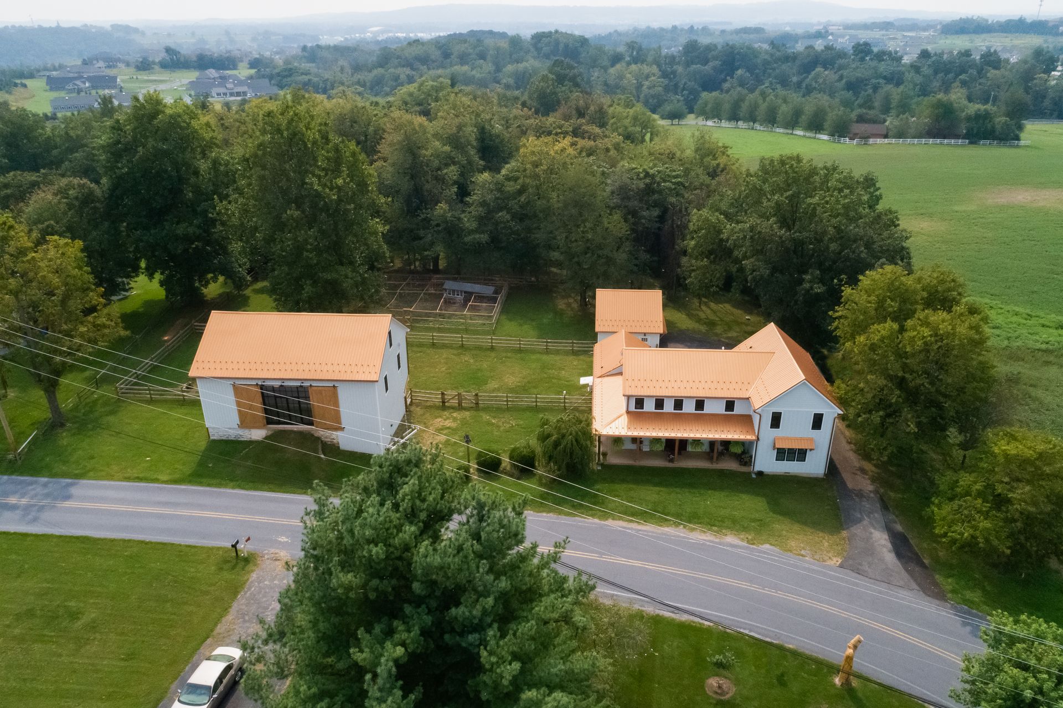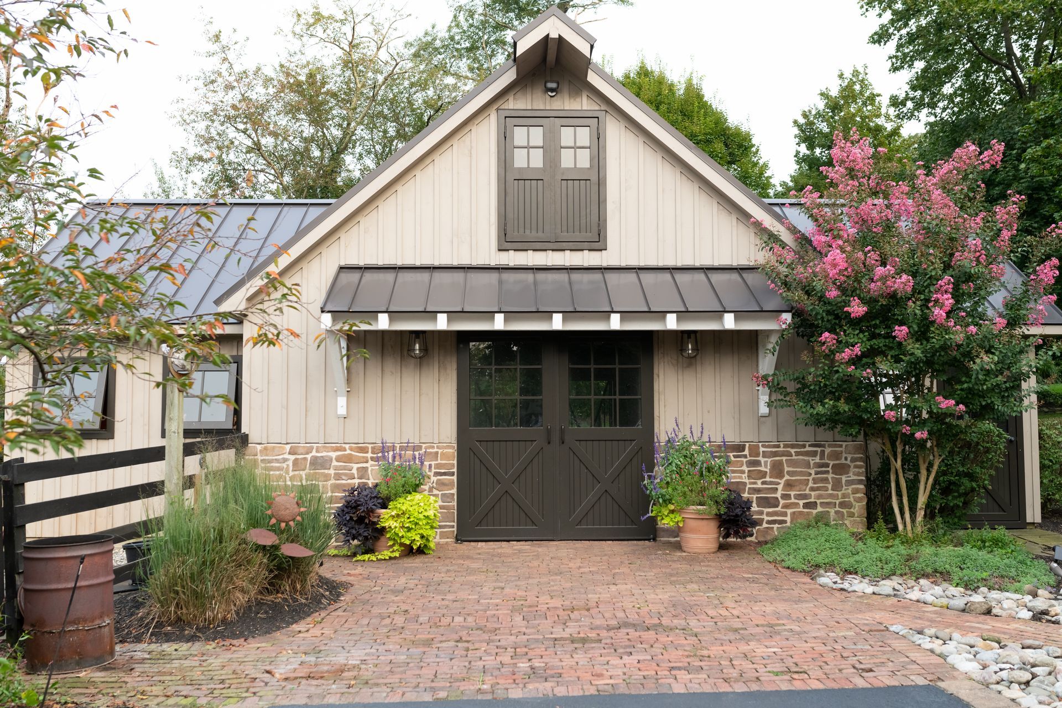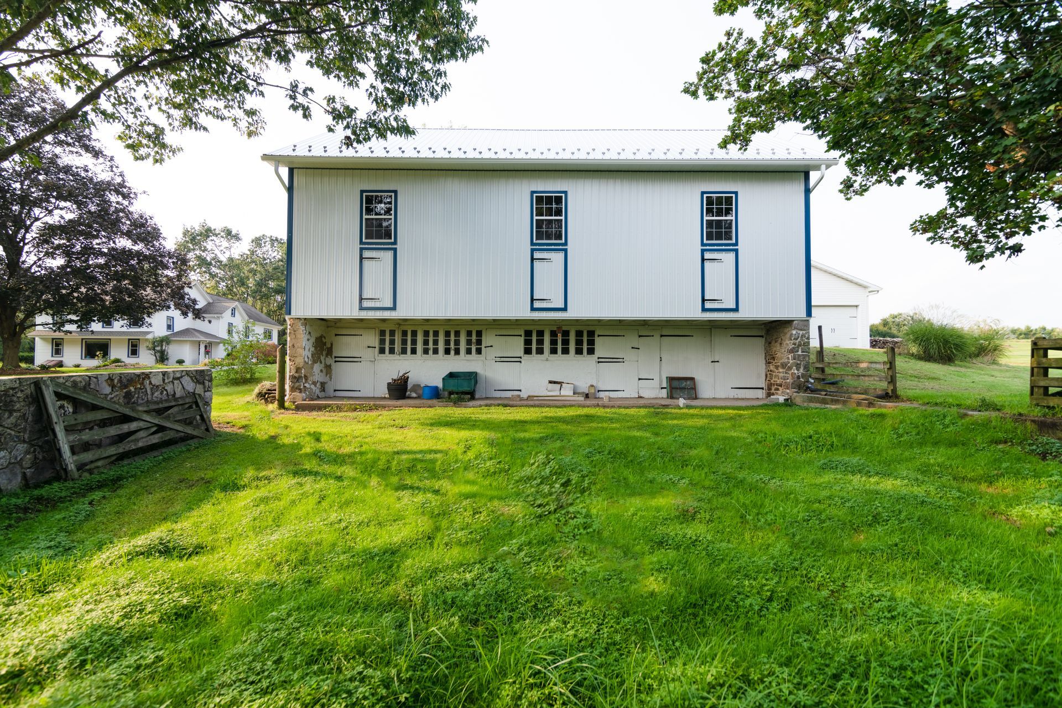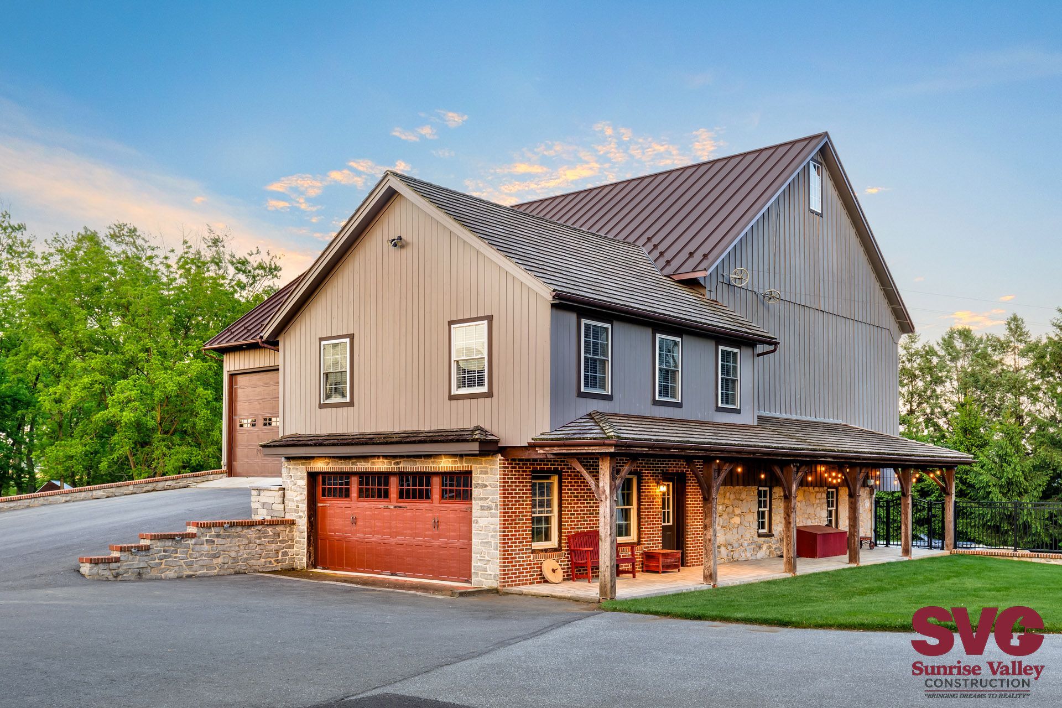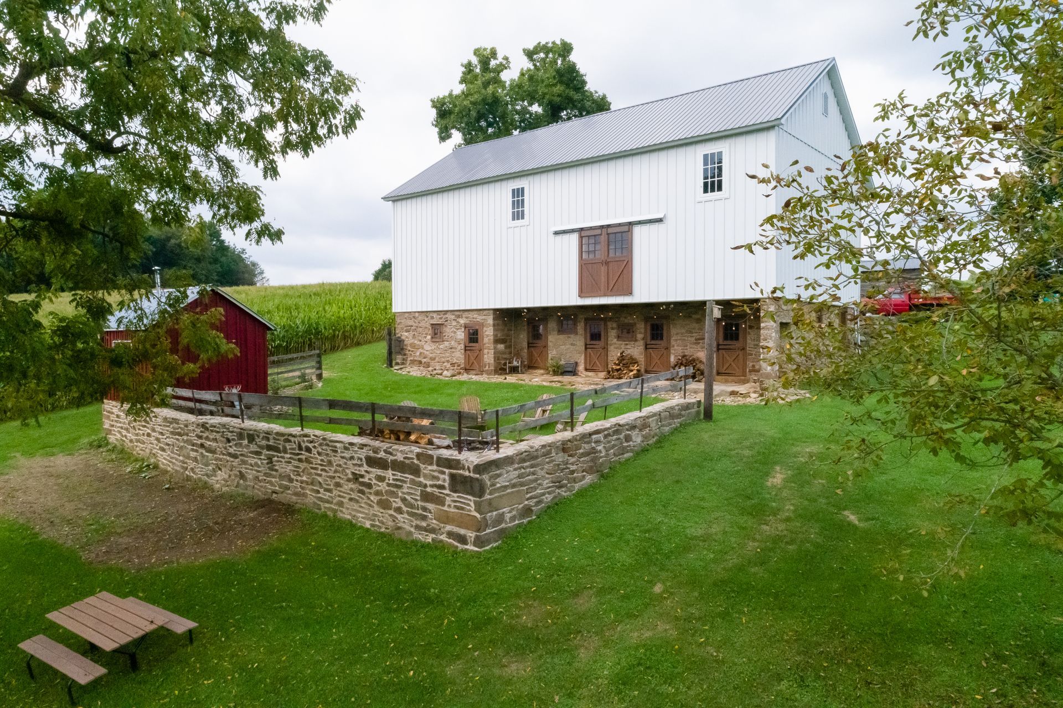Barn Restoration Project Gallery
At Sunrise Valley Construction, we specialize in breathing new life into these historic structures, transforming them for modern use while preserving their unique heritage. Browse our gallery below to see examples of barns we've carefully restored. Contact us to discuss your vision!
Breathing New Life into History: Restoration Highlights
Barn restoration is a unique blend of preservation, structural engineering, and creative adaptation. As you view the gallery, notice how different projects address common restoration goals:
- Keeping the Charm: See how we saved and showcased original wood beams, stone walls, or other unique old features.
- Building to Last: Notice where we've made major repairs or added support so these barns will last for many more years.
- New Uses for Old Barns: Check out how barns have become beautiful homes, cool event spaces, practical workshops, or updated farm buildings.
- Adding Modern Comforts: Look at how we’ve added things like insulation, heating, updated wiring, and better windows without losing that rustic barn feel.
- Finishing Touches Outside: See the different choices for siding and roofing, plus additions like cupolas or lean-tos that make the barns look great and work better.
Key Restoration Considerations & Features
Each barn restoration is different, depending on its current state and what the owner wants. Our gallery shows many common features we address during these projects:
- Foundation Repair/Replacement: Ensuring a solid base for the structure.
- Timber Frame Repair: Restoring or reinforcing the essential wooden skeleton of the barn.
- Siding & Roofing: Choosing materials that respect the barn's history while providing modern protection. Look for examples balancing aesthetics and durability.
- Windows & Doors: Selecting styles that complement the barn's architecture while offering improved energy efficiency and functionality.
- Insulation & Interior Finishing: Adapting the interior for comfortable modern use, whether leaving beams exposed or creating fully finished spaces.
- Site Work: Addressing drainage, access, and landscaping around the restored structure.
Barn Restoration Design & Features FAQs
Making design choices for a barn restoration involves balancing history, aesthetics, function, and modern needs. Here are answers to common questions you might have while considering design elements:
How can I maintain the barn's historic feel while incorporating modern comforts?
A key part of barn restoration is keeping its historic feel while adding modern comforts. We do this by showing off the original wood beams, using old materials again when we can, and picking new materials (like windows and doors) that fit the barn's original look. When we add anything new, we make sure it respects the barn's original style and size. Our gallery shows how different projects have found the right balance between the old structure and comfortable, modern spaces.
What are popular window and door styles for restored barns?
We often want to bring in lots of natural light and great views while still keeping the barn's original style. Big windows, windows above doors, classic divided-glass windows, or even sleek, modern glass can all work, depending on the look you're going for. For doors, sliding barn doors (inside and out), charming Dutch doors, or large glass doors are popular choices you'll see in different barn restorations. Think about how the window and door styles in our gallery not only look but also how they function.
How do I choose exterior materials that are authentic yet durable?
When it comes to siding, we can fix up the original wood if it's in good shape, use reclaimed wood from other old barns, put up new wood like board and batten, or even go with modern options such as engineered wood or metal that look like the real thing. For roofing, standing-seam metal is a popular choice because it lasts a long time and has that classic barn look, but architectural shingles are another possibility. We always think about what works best with Pennsylvania weather and what will look right with the barn's original style.
What are common layout considerations when adapting a barn for a new use (e.g., home, event space)?
Barns usually have big open spaces, posts, beams, and different ceiling heights. When designing a restoration, we think about using what's already there, like including posts in room designs. We carefully put up new walls to create rooms without making it feel closed off. We also think about how people will move through the space and how to best use the height, maybe with lofts. You can see in our gallery how we've turned barns into different kinds of spaces.
