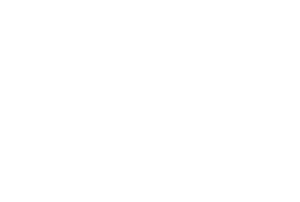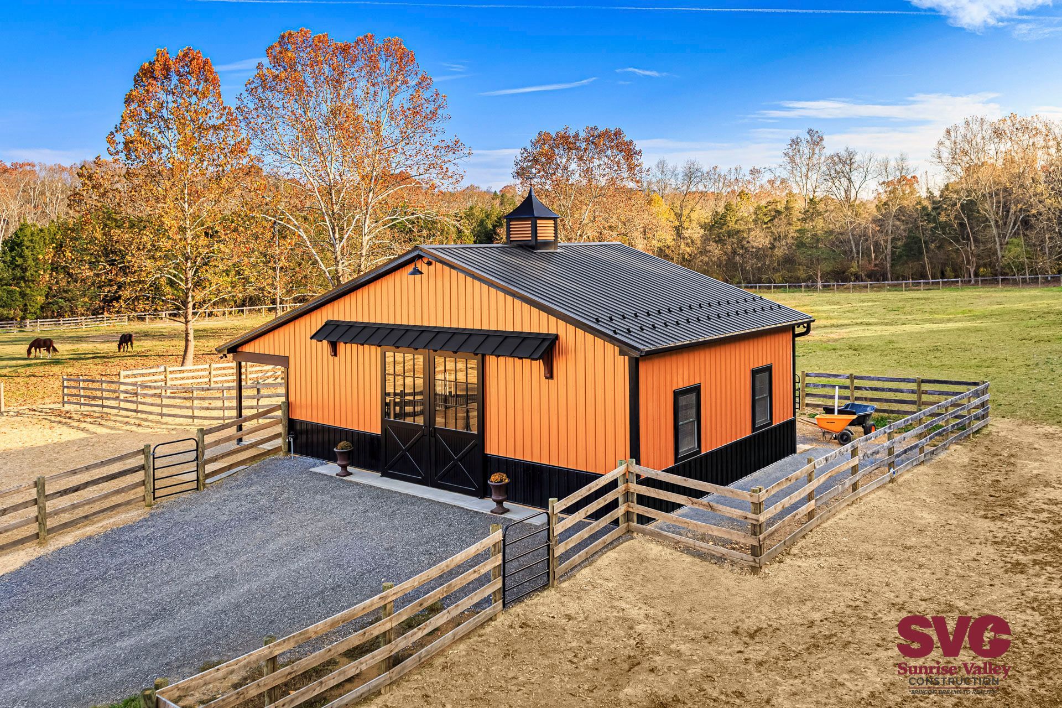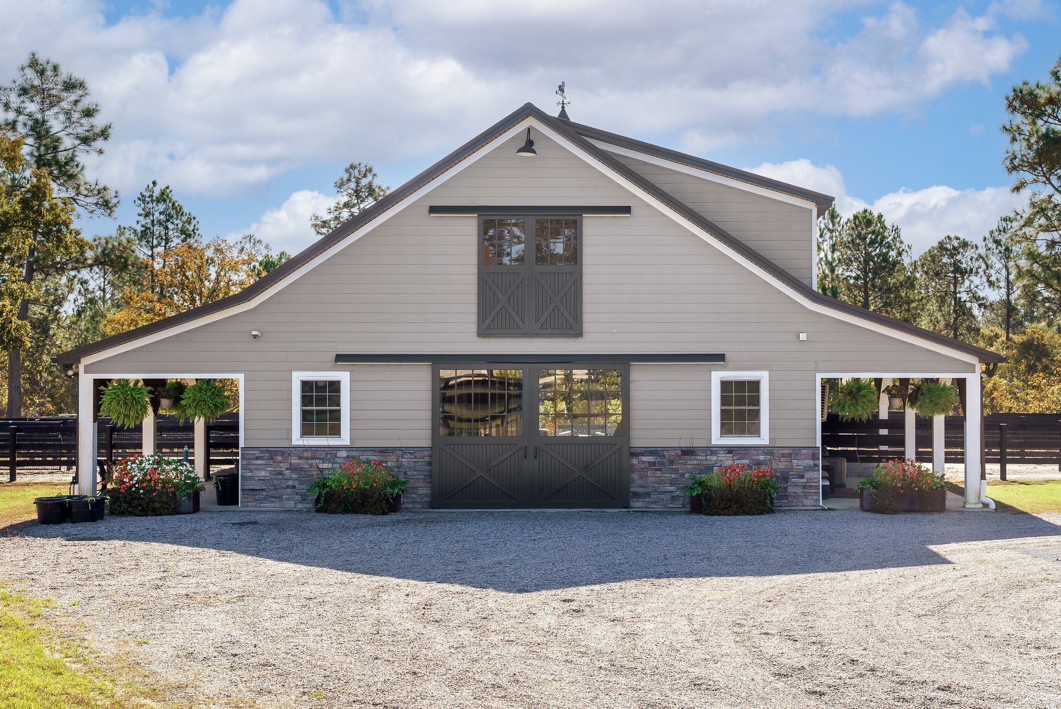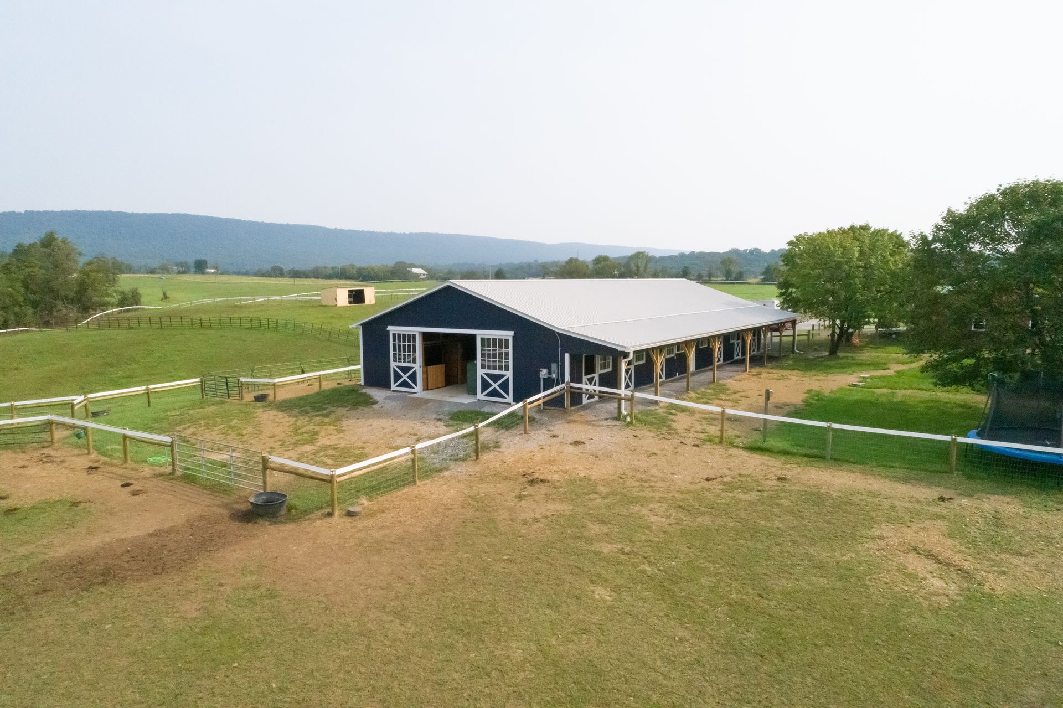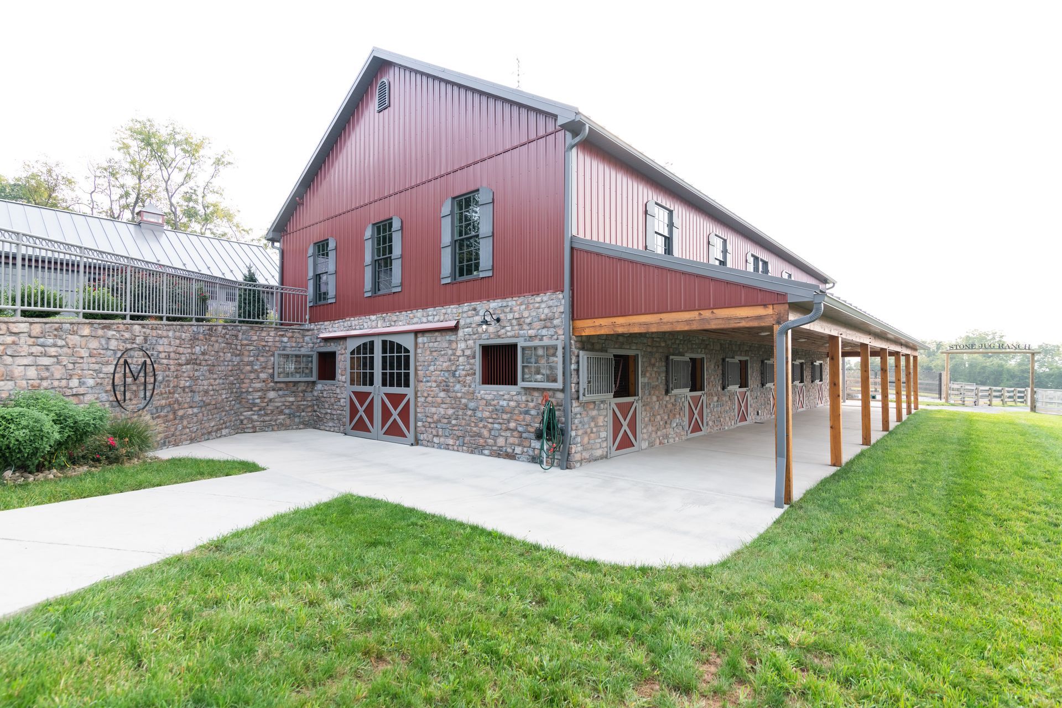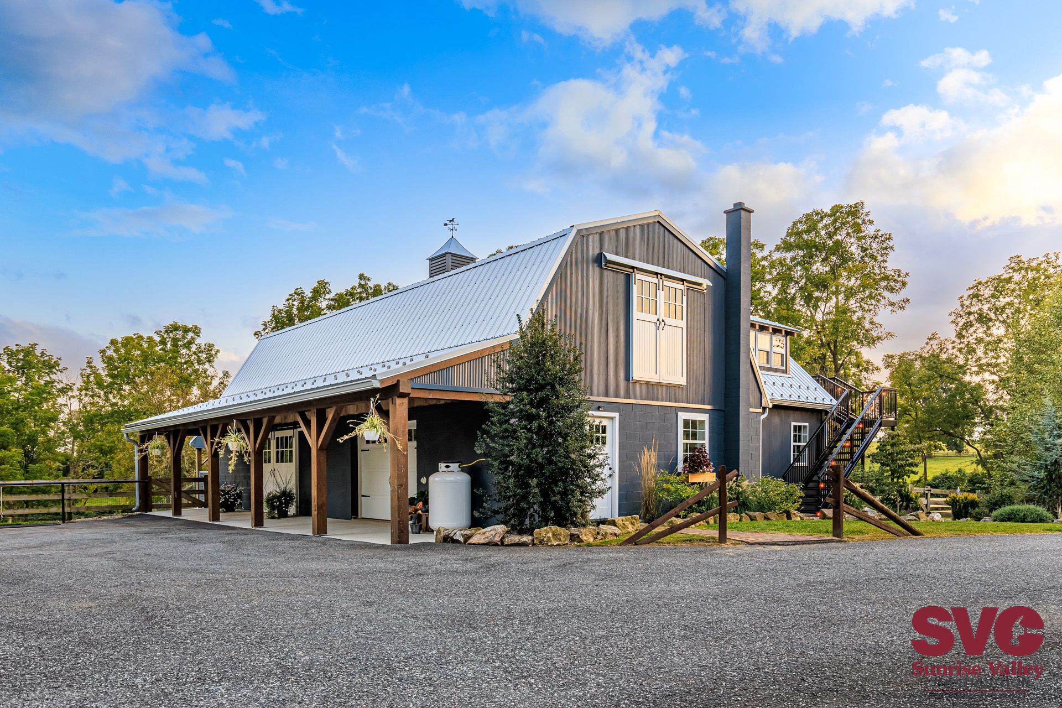Horse Barn Project Gallery
Our team loves the challenge of designing beautiful yet functional spaces like horse barns. Gather inspiration, see different styles and features in action, and envision the possibilities for your own equine facility. Learn more about our horse barn construction services and contact us to get started!
Explore Popular Horse Barn Styles
Choosing the right style is key to getting a barn that's both functional and visually appealing. While browsing our gallery, you'll notice several popular designs common here in Pennsylvania and beyond. Here are a few key styles to look for in the photos:
Gable Barn
Easily recognized by its simple triangular roofline (like a traditional house). This classic design is versatile, cost-effective, and provides straightforward interior space. Look for examples in the gallery showcasing different sizes and roof pitches.
Monitor Barn (Raised Center Aisle)
This iconic style features a raised center section with a higher roofline, flanked by lower shed wings on the sides. The raised center allows for excellent ventilation, natural light through clerestory windows, and often includes a spacious hayloft. You'll see many examples of this popular design in our gallery.
Shed Row Barn
Characterized by a single sloped roofline, these barns typically have stalls that open directly to the outside. They can be simple and practical, often configured in a straight line or an 'L' shape. Notice the direct paddock access featured in some of the shed row examples shown.
Ready to bring your project to life? Contact us with your project details.
Customize Your Barn: Popular Feature Options
Every horse owner has unique needs, and your barn should reflect that! Beyond the basic structure, numerous customization options allow you to create the perfect environment for your horses and your workflow. Our gallery showcases many of these features in action. Consider these popular customizations:
- Stall Design: Look closely at the photos for different stall fronts (solid wood, grilled), divider types (solid, partial), flooring options (mats, compacted screenings), and door styles (sliding, Dutch doors).
- Functional Spaces: Many barns in our gallery incorporate dedicated areas like:
- Wash Bays: See examples with durable wall coverings and proper drainage.
- Tack Rooms: Notice variations from simple saddle racks to fully finished, climate-controlled rooms.
- Feed Rooms: Designed for secure, organized feed storage.
- Hay Lofts/Storage: Integrated storage solutions, especially visible in Monitor-style barns.
- Exterior Aesthetics: Personalize the look with choices in:
- Siding: Common options seen include traditional wood board & batten, durable metal siding, and low-maintenance vinyl.
- Roofing: Metal roofs are popular for longevity, while architectural shingles offer a classic look. Note the different colors and materials in the gallery examples.
- Cupolas & Weathervanes: Functional for ventilation and add a decorative finishing touch.
- Doors & Windows: Different styles impact light, airflow, and appearance (e.g., Dutch doors, sliding aisle doors, various window types).
- Lighting & Ventilation: Beyond basic windows, look for features like ridge vents, eave vents, gable vents, and strategically placed electrical lighting designed for equine safety.
Use the gallery as an idea board, and don't hesitate to ask us how we can incorporate the specific features you need into your barn design.
Horse Barn Design & Feature FAQs
What is a standard horse stall size?
The most common size is 12x12 feet, which comfortably accommodates most average-sized horses (15-16 hands). Larger breeds may benefit from 12x14 or 14x14 feet stalls. You can often gauge the scale by looking at the proportions in the gallery photos.
How wide should the center aisle be?
Aisle width is crucial for safety and ease of use. A width of 12 feet is generally considered standard, allowing horses to be turned around easily and providing space for equipment. Some designs may feature narrower (10 feet) or wider (14+ feet) aisles depending on the barn's size and intended use – observe the different layouts in the gallery.
Why is ventilation so important in barn design?
Good ventilation is essential for equine respiratory health. It removes moisture, ammonia fumes, dust, and heat. Features contributing to ventilation, often visible in the photos, include ridge vents along the roof peak, cupolas, gable vents, eave vents, and functional windows or Dutch doors.
How can I maximize natural light in my barn?
Natural light creates a more pleasant environment. This can be achieved through strategically placed windows in stalls and along aisles, Dutch doors with top halves that open, end wall windows, and the clerestory windows characteristic of Monitor-style barns. Look for these features as you browse the project examples.
