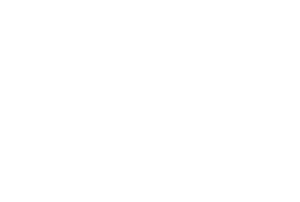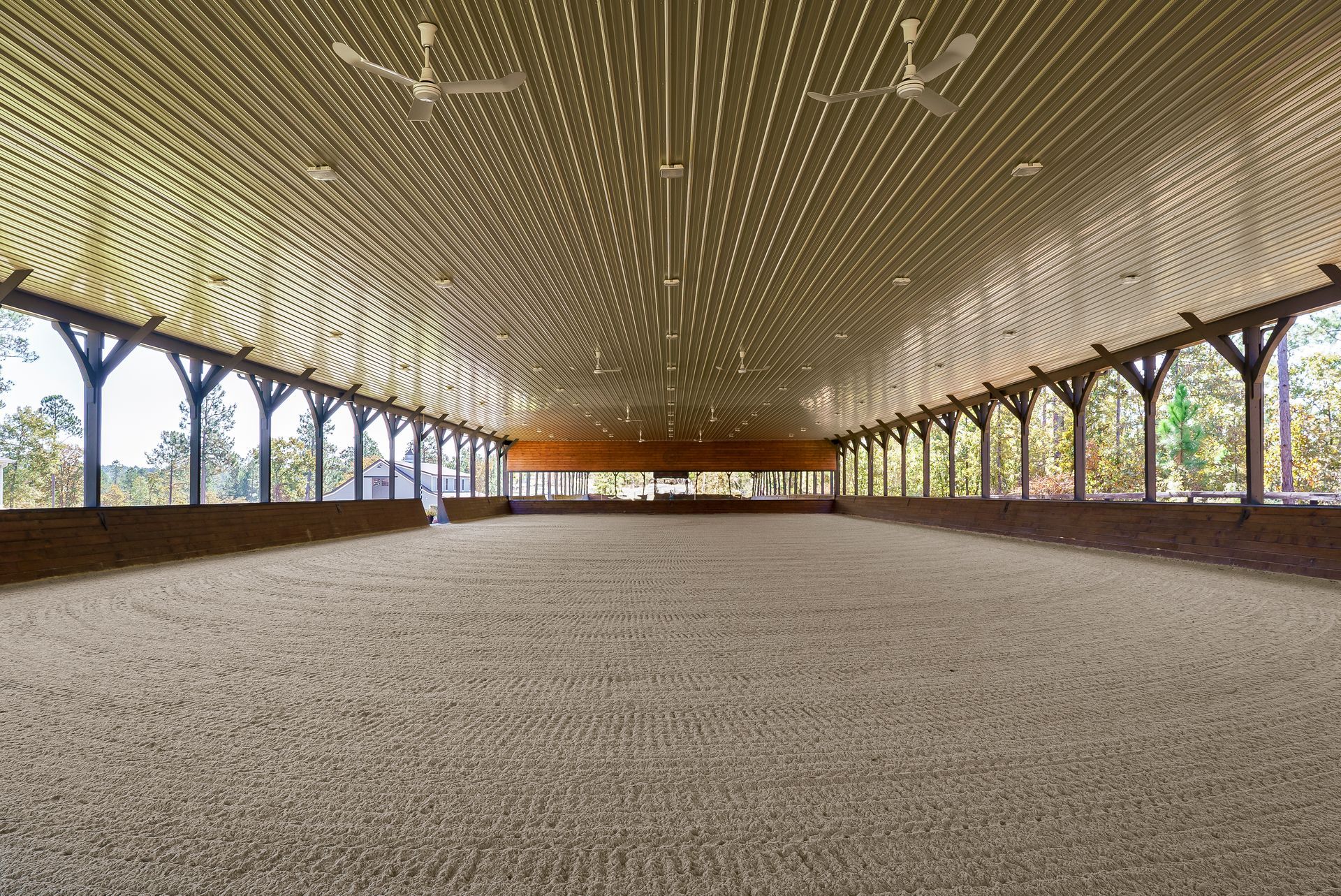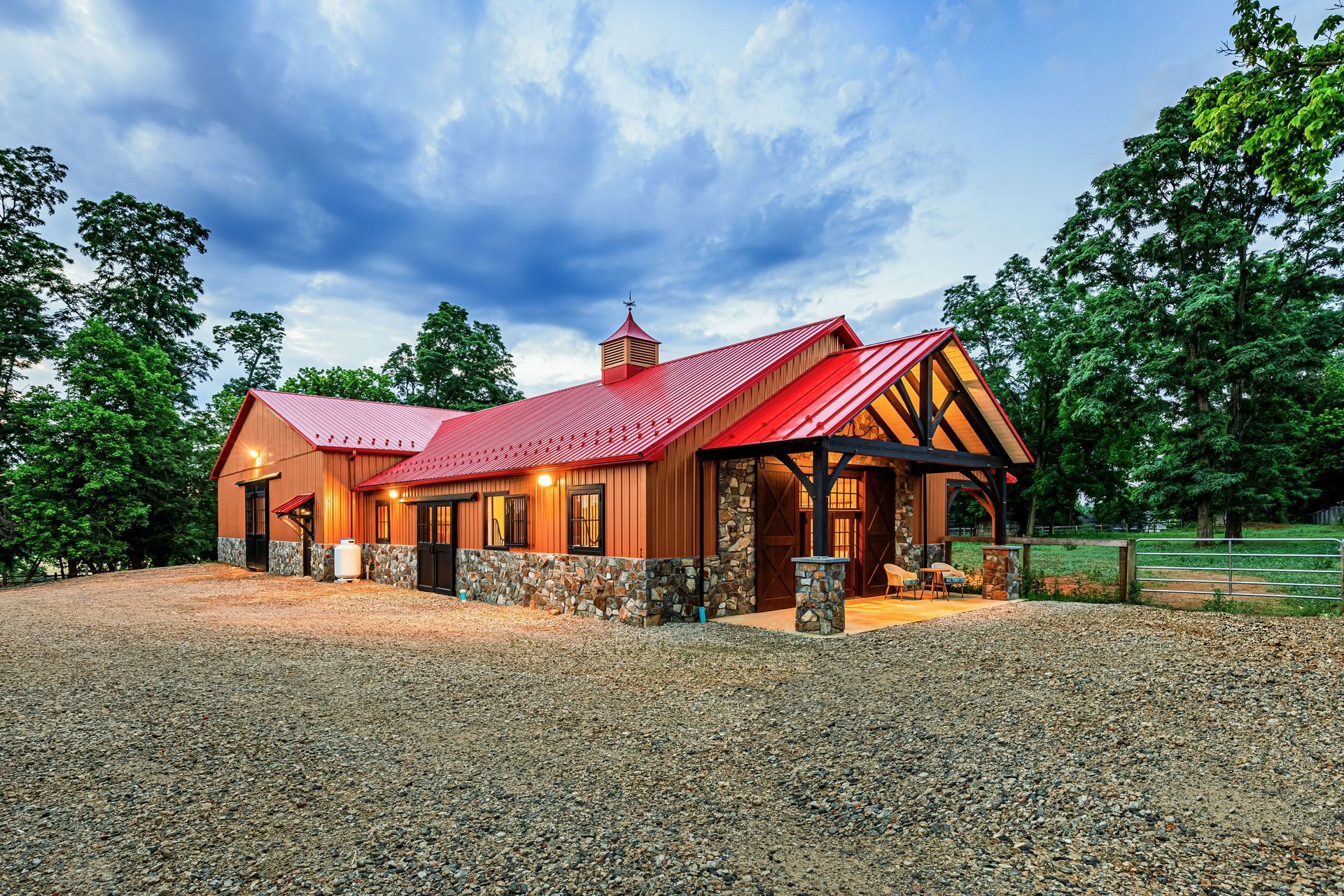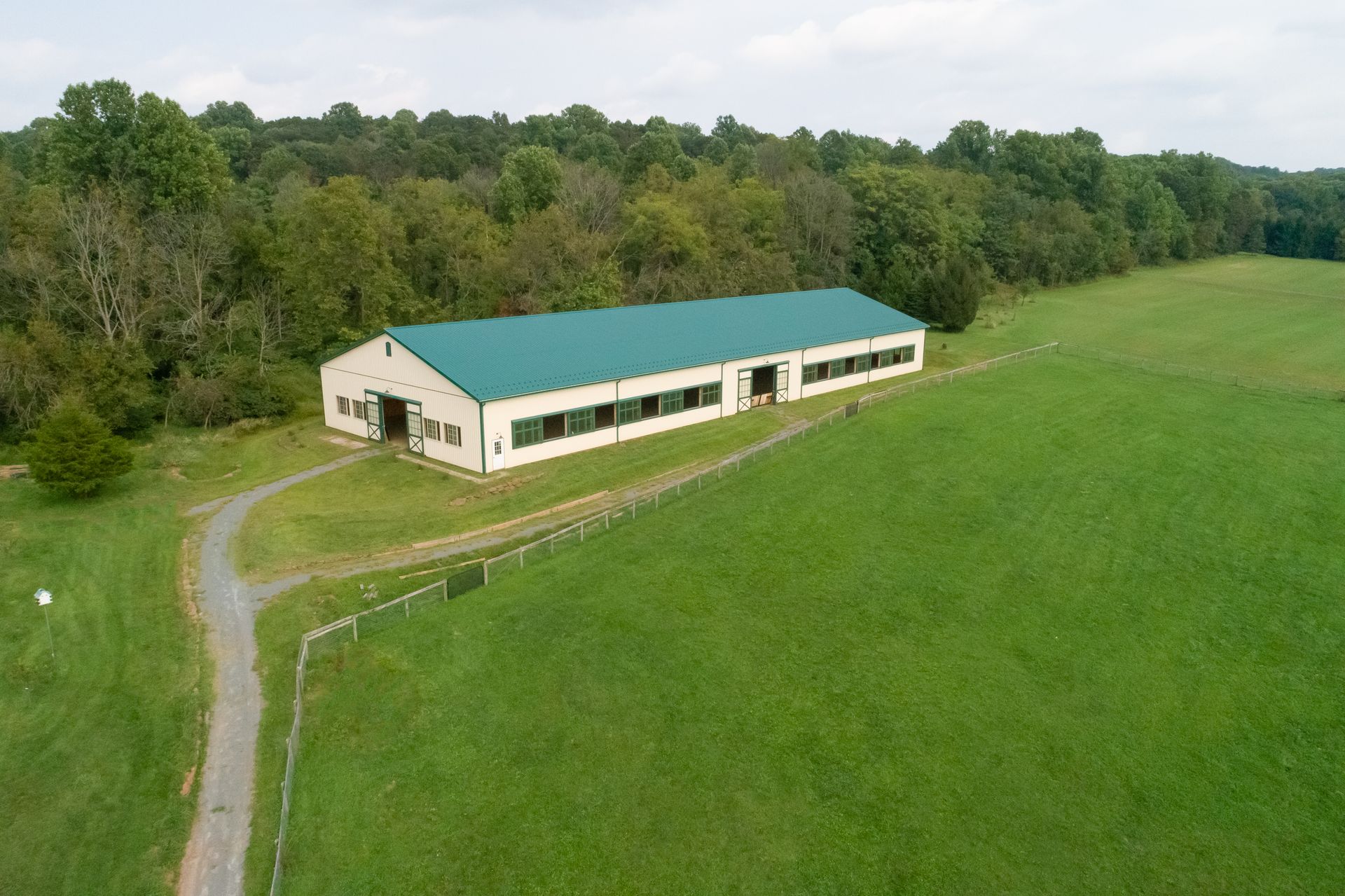Indoor Riding Arena Project Gallery
This collection showcases a variety of indoor and covered arenas we've designed and built. Browse these examples to gather inspiration and see the possibilities for creating your ideal equestrian facility. Ready to realize your project? Learn more about our riding arena construction services.
Key Design Elements Showcased in Our Arena Gallery
As you explore the gallery, pay attention to these crucial design elements that contribute to a superior riding experience:
- Size & Clear-Span Construction: Arena sizes vary by discipline. Our post-frame construction creates open interiors, essential for safe riding.
- Strategic Lighting: Good lighting is paramount for safety and usability. Look for examples combining:
- Natural Light: Utilizing translucent wall panels (often high on the long walls) or strategically placed windows on endwalls to brighten the space during the day.
- Artificial Lighting: Evenly distributed, rider-safe light fixtures designed to minimize shadows and provide consistent illumination after dark or on overcast days.
- Effective Ventilation: Features like ridge vents, large sliding doors, and eave vents manage airflow and moisture to control air quality and temperature.
- Arena Wall Design: Interior walls usually have a solid lower "kickboard" for safety, and open framing or translucent panels above for light.
Get your project started with Sunrise Valley Construction. Contact our team with your project details.
Functional Features of Indoor Riding Arenas
Beyond the main structure, specific features enhance the usability and safety of an indoor arena. Look for these elements within our gallery examples:
- Kickboards / Liner Walls: Essential for safety, these interior walls protect both the rider's legs and the building structure from impacts. Notice the different heights and materials used in the various arenas pictured.
- Large Access Doors: See the various sliding doors or large overhead doors designed to accommodate horses, riders, and necessary maintenance equipment like tractors and drags easily and safely.
- Footing Containment: While we don't typically install the footing itself, our arena structures are designed with appropriate foundations and base preparation to properly contain your chosen riding surface.
- Optional Integrated Features: Some clients integrate additional facilities directly into their arena structure. Look for examples that might include attached viewing areas, restrooms, tack rooms, or storage bays built into the arena's footprint.
Indoor Riding Arena Design FAQs
Here are answers to common design questions about indoor riding arenas that you might consider while browsing the gallery:
What is a recommended ceiling height inside an indoor arena?
The lowest point (eaves) should be 14-16 feet high, higher for jumping. Peak height depends on roof pitch and width.
How much natural light is ideal in an arena?
Maximizing natural light can save energy and create a pleasant atmosphere. However, the amount should be balanced to avoid excessive heat gain in summer or potential "spook zones" caused by harsh light/shadow contrasts.
What are common ways to ensure good airflow and ventilation?
Ridge and eave vents provide passive ventilation, supplemented by cross-ventilation through large doors and fans if needed.




